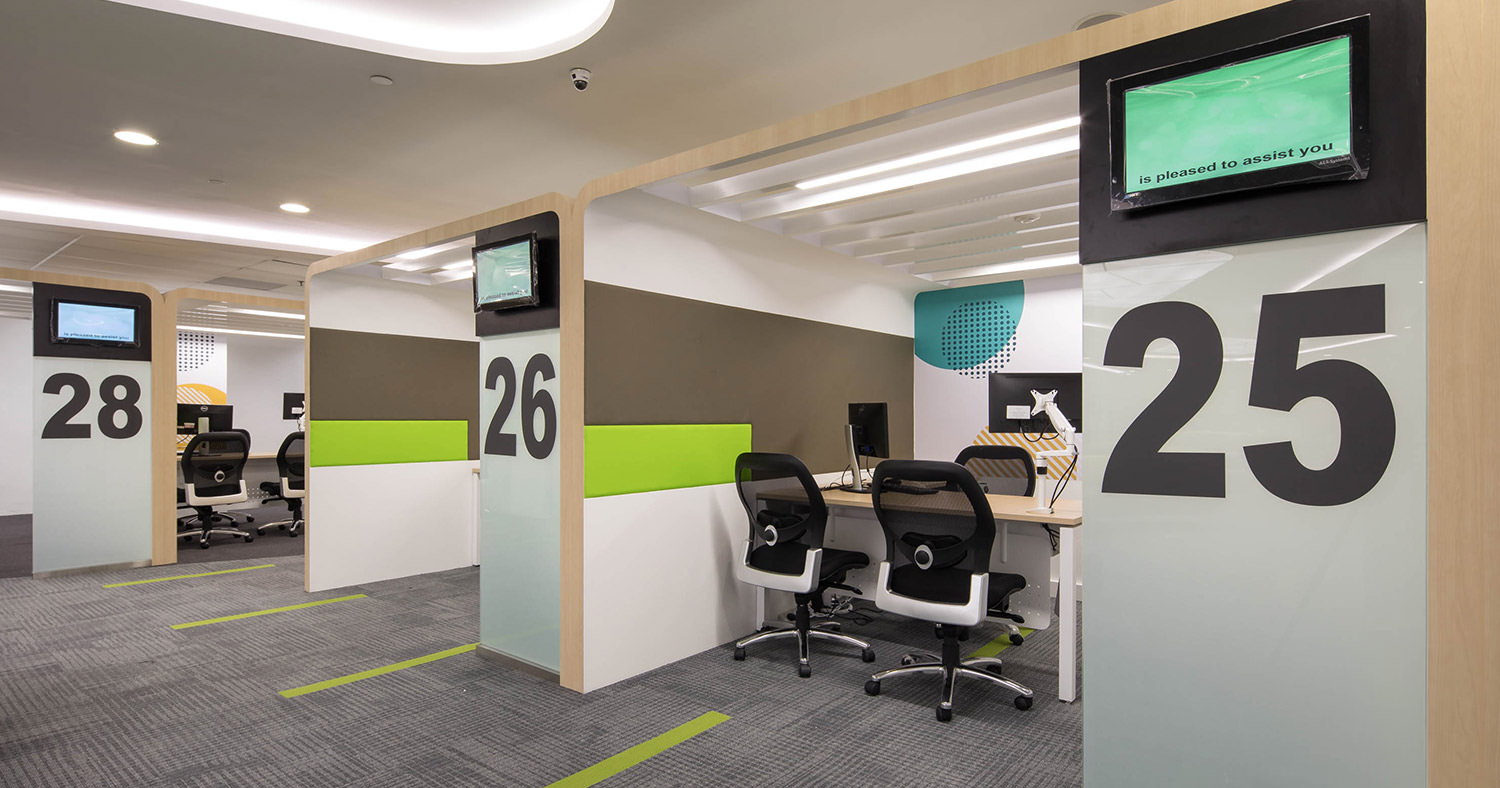Gallery Government Institutions Central Provident Fund (Maxwell Service Centre)






CPF Robinson service centre has moved to URA Building with a unit of two different spilt level which eventually to create a flagship service centre step towards setting new customer service standards and offering services for its entire services range under one roof including interview rooms for customer interactions and face to face service counter with customer.
The design intent is to created a welcoming spacious open area to provide a warm and friendly environment with environmental comfort implement air quality with clean conducive favourable temperature and desirable light quality lux level of visual comfort in engaging service oriented space.
Entering to the service centre is a warm timber arch housing to form a secure area with friendly officer welcoming you to take queue ticket and direct you to the designated service counter area.
In the service centre is adopting an open functional space concept to suit current younger and savvy Generation Y&Z members with connectivity with seamless flow to all “walks of Life”. Easy way finding through colour zoning of individual services area by different colour scheme with carpet insert, wall panelling, sofa finishes, counter colour panel and directional sign leading your way through the required service area.
Common spaces and walkways are filled with open sofa seating with large green wall feature a natural eco-friendly environment with TV showing entertaining programme while waiting for your turn to be served.
There is an easy accessible E-lobby for members who can access to the CPF web page for their CPF require information & statement without going through the services queue. Apart from the E-Lobby is a Gallery exhibit the history of CPF providing their new lodge programmes or progressive service.
Leading to the Service Area 2 at the basement is a large ramp with vibrate graphic print advertisement along the wall which allow you to aware what is CPF new services while walking through it and it is also handicap friendly with easy access for members on wheel chair.
Roles of Service POD are deployed at Service Area 2, to separate individual members having convention with the officer, to maintain the openness and transparency of the competent service and reliable facility of whole service area without compromising noise factor and privacy as well. Efficient planning of the service centre with back office area workspace and the use of technology allows users to connect better and work faster to service the members of the nation.
We believe a good design should create an efficient planning with comfortable environment and user friendly of new technology as well to promote a corporate awareness on client’s vision & mission.
Total constructed space:
15,000 sq ft
